|
For Sale by Owner
This is a lifestyle unlike anything else you'll see near this price !
|
|
Silvercrest quad w/4 patios & 2.5 car garage located on a
spectacular "VIEW LOT"
|
|
|
|
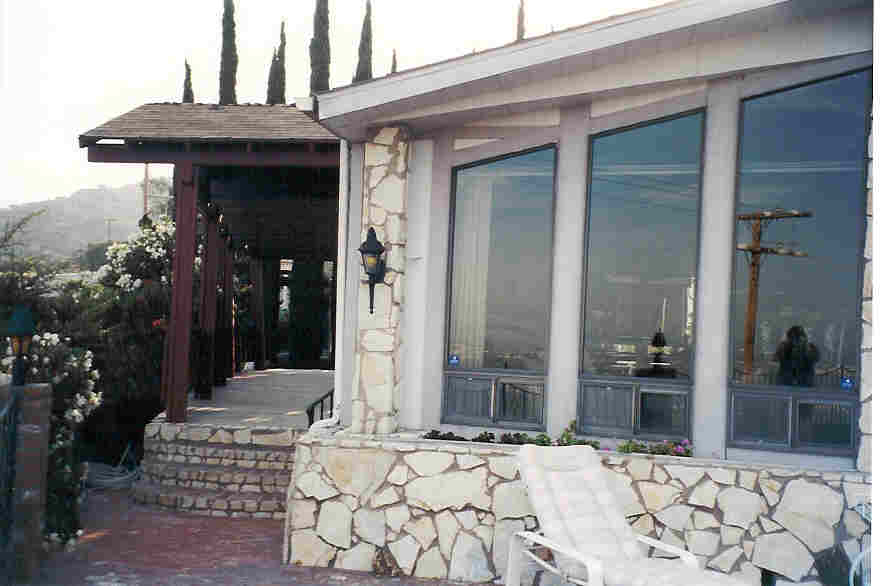
|
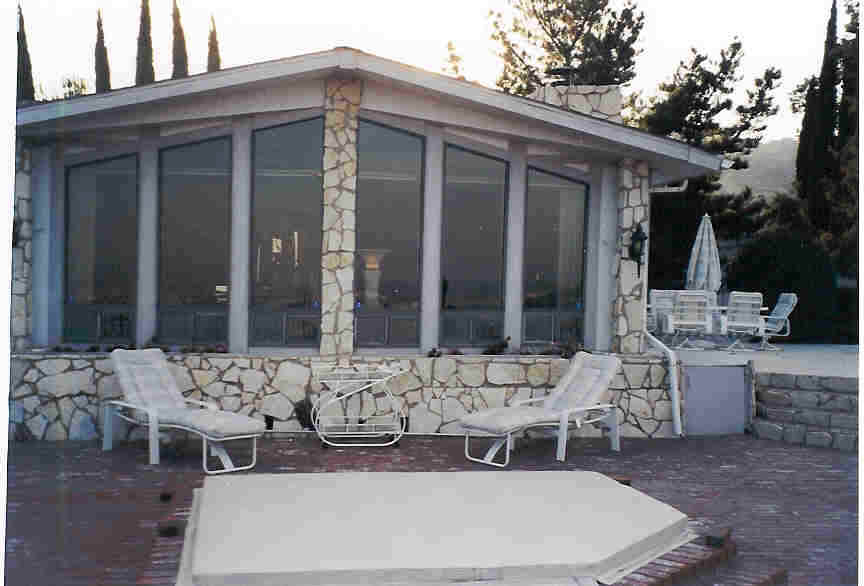 |
|
View of front entrance patio |
View of
front, w/ side patio & built-in Jacuzzi
|
|
|
|
EXTERIOR
DESCRIPTION
|
|
|
81' Silvercrest
- 24' x 50' Meticulously maintained.
Largest lot in the park !!! 8,000 sq.ft. +/-
Garage - 24' x 25', 380' Front Patio Awning
Exterior
Colors - Dust Bowl with Navajo Mauve Trim (See
Photograph )
Roofing - Composition Shingle
Siding - T-111 Type Composition Panels
Skirting - Rock Wall
Utilities Required - Water & Electric
Special Model Features - Concrete Front Patio with Redwood
Awning with south view of valley . Pie Shaped Brick patio with
built in Jacuzzi and lighted black wrought iron gate around patio with
east view of valley. Concrete patio facing north view of valley with
lighted gate also. Back yard with built in barbeque grill with access
to garage and back door of home. Extensive brick sidewalk and
garden leading to front door with view of south valley.
|
|
|
PHYSICAL
LOCATION
|
|
|
The Summit
Canoga Park, California
Phone in Home -
(800)480-3106 (call for appt)
Driving Instructions
- Take the 101 North to Valley Circle and turn right towards West
Hills. Continue for approximately 15 minutes until you reach
Roscoe and go past the intersection to the first stop sign which is
Woolsey Canyon and turn left. Go to the top of the hill to the
entrance marked "The Summit" . Once inside the
gate stay to your left and do not turn on any of the side
streets. This location is on the left side of the street after the second
right curve and sets back off the street for privacy from other
homes.
|
|
|
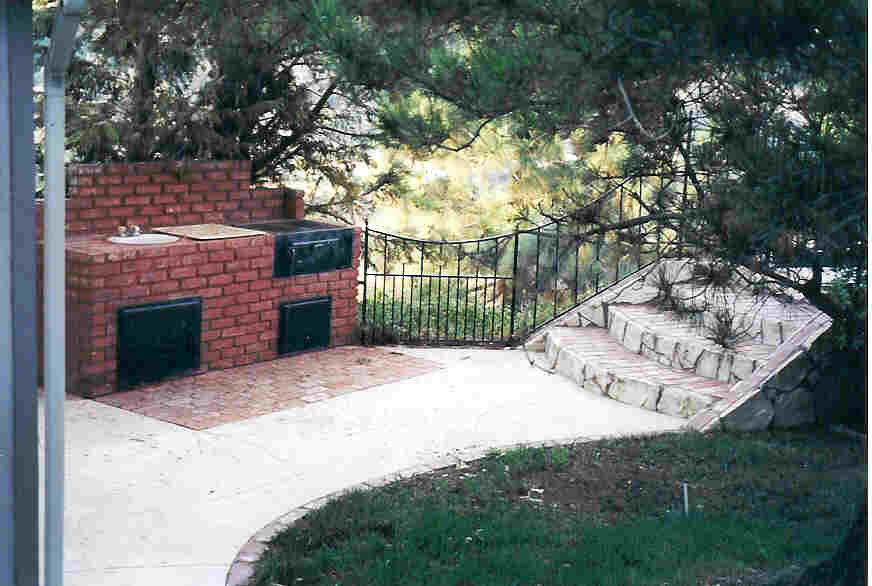
Bonus
Privacy Patio with Mini-Fireplace and Brick Hearth, Tile BBQ Enclosure.
|
|
|
INTERIOR
DESCRIPTIONS
|
|
|
- Floor Plan -
3 Bedroom, 2.5 Bath, ( 2,352 sq. ft.)
- Master Bedroom -
17' x 15', Walk In Cedar Lined closet with Wardrobe mirrored
doors and storage drawers. Attached Bathroom with shower and Jacuzzi
tub.
Bedroom #2 -12'
x 12' , Double Wide Cedar Lined Mirrored Wardrobe Closet, Triple
Window adjoining
full bath to Bedroom #3
- Bedroom
#3 - 12' x 14' , Double Wide Cedar
Lined Mirrored Wardrobe Closet, 2 floor to ceiling windows and
sliding glass door, adjoining full bath to bedroom #2
- Master Bathroom -
Attached to Master Bedroom, has Full Shower, Jacuzzi Tub,
Garden Window, Double Sink, Lots of Storage Space with Built In
Hamper and Vanity, Italian Tile Floors with Foil Wallpaper,
Dropped Ceiling with Victorian Designer Tiles.
- Adjoining
Bathroom - Bedroom
#2 and #3 access, has Full Shower, Tub, Window,
Single Sink, Vanity, Italian Tile floors, wallpaper
- Guest Bathroom
- hallway access , 1/2 bath with Italian tile
floor and foil wallpaper
- Kitchen -
Overlooking Living Room, Cabinets Whitewash Oak Finish with peach
trim, Dishwasher, Center Island with Trash Compactor and Garbage
Disposal, Built In Microwave, Jenn-Air Grill, Double Ovens
,
Walk-in Center Pantry, Wallpaper, Dropped Ceiling with Designer Tiles.
- Dining -
Vaulted Wood Beam Ceiling, Triple Wide Window, Built In Corner
Mirror Hutch, adjacent to Family Room with 4 floor to ceiling
windows overlooking back yard area / north view of valley.
- Laundry -
White Washed Paneled Cabinets above Washer / Dryer area with sink.
Storage cabinets on both sides of room (
Outside access door to Patio and Garage)
- Living Area
- Double Front Doors with stained glass windows, White Washed
Paneling / Vaulted Wood Beam Ceilings, 6 floor to ceiling windows
with view of east valley, Floor to Ceiling Rock Wood burning
Fireplace, 9 ' Wet Bar with Glass Mirror and shelving,
storage cabinets, and ceiling fan above bar. Sliding Glass
Door with view to north side patio and view of valley.
-
Garage - 2 1/2 car garage with Kenmore super
silent garage door opener - lots of storage space
- Washer/Dryer - Lady
Kenmore washer and Limited Edition Kenmore electronic dryer - like
new
- Phone System
- in 6 rooms with intercom, hold and silence modes, 3 line
access
- Water Heater
- 40-Gallon ( Electric)
- Heat & A/C
-Central Air and Heat with Digital Thermostat - New Air
Conditioner Power Saving Unit (Comfortmaker) 1 year old with 5
year warranty.
- Flooring
- Dusty Rose carpeting throughout ( 4 years old) . Kitchen flooring,
wet bar and utility room have no wax linoleum. Bathrooms
have Italian tile.
- Security
- Westec Security System - quarterly charges approx 184.00 , Smoke Detector,
Front Patio and Back Yard Patio have Security Light.
- Cable TV
- Charter Cable Connection Available - approx 29.00 mo.
- Other Interior Features
-Home has white washed paneling throughout.
|
|
|
|
|
|
EXTERIOR
DESCRIPTIONS
|
|
|
- Patio #1 - 3
Steps, Front Porch, Redwood Awning , Concrete, Security Light, View
of South Side of Valley
- Patio #2 -
3 Steps, Brick, Built In Flower Beds on Rock Wall, Sunken
Jacuzzi overlooking East side of valley, surrounded by black
wrought iron gates with lights for privacy
- Patio #3 - 3 steps,
concrete, also with black wrought iron gates with lights for
privacy, overlooking North side of valley and adjacent to sliding
glass doors of living room.
- Patio #4 - 3 steps,
concrete with small back yard and built in barbeque, access to
garage and back door.
- Private Driveway -
Unique to this lot only. Capable of parking 8 cars.
- Garage - 24' x 25' (2.5
car garage) w/automatic garage door opener, two clickers, lots of
great storage space.
- Landscaping -
Front area is fully landscaped with mini Palms, Flowers, Assorted
foliage & Mini Rose Garden overlooking South side of Valley with
wrought iron lighted gate
- Other Exterior
Features -
walk to Clubhouse and Pool open to tenants and their guests. Clubhouse
/ Pool available for parties, meetings, etc. Private Gate Key
given to tenants to access pool and Jacuzzi. 2 lighted tennis
courts. Gated Community with electronic access to visitors. 15
minute drive to shopping centers, food markets and restaurants of
choice.
|
|
|
 |
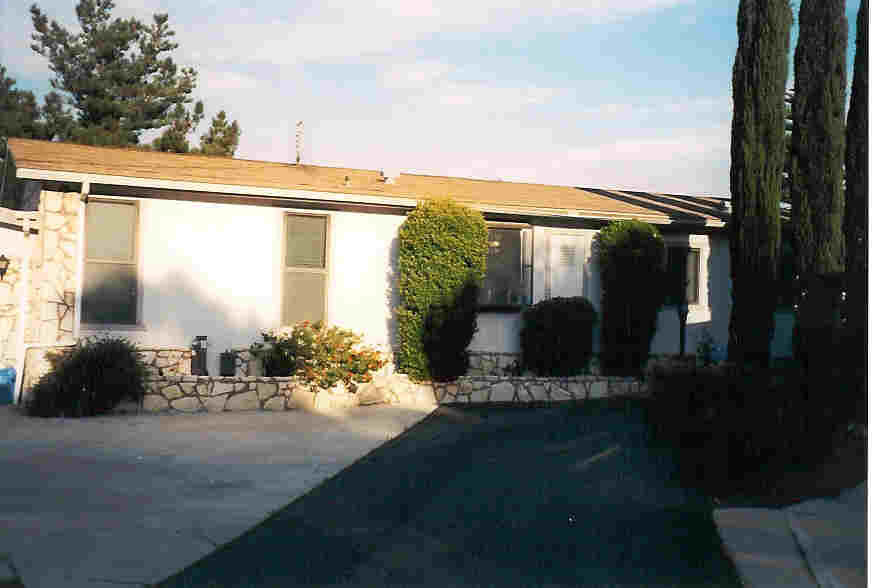 |
| View
of attached 2 1/2 car garage w/garage door opener |
View
of back w/private drive and mature landscaping |
|
|
|
SALE
SPECIFICS & OWNER INFORMATION
|
|
|
Asking Price -
$259,000
The price is right...
Try to replace this home,
with this view, for this price. Impossible.
If you try to replace this, here's what you'll have to spend...
1. New Silvercrest Quad w/o garage - approx. $126,000
2. 2.5 Car Garage - $35,000
3. 4 patios w/Jacuzzi, bbq, and more... $80,000
4. View is valued at $50,000
(a similar view lot will cost upwards of $150K)...
TOTAL REPLACEMENT VALUE - $291,000 |
Broker
co-op available.
Please identify yourself as a broker/agent
when you call or email.
Thank you.
|
Monthly
Space Lease - $904 ( Plus Water / Disposal / Electricity )
Current Mortgage Holder - Private
Owner
Annelle Travis
- Owner
(800)
480-3106
Daytime
or Evening Phone
Shown
by appointment only !
 info@annelletravis.com info@annelletravis.com
" . . Lovely
Mountaintop location,, Safe, secure, quiet living nestled in the heart
of Southern California's natural beauty ! . "
|
|
|
LOCATION
INFORMATION
|
|
|
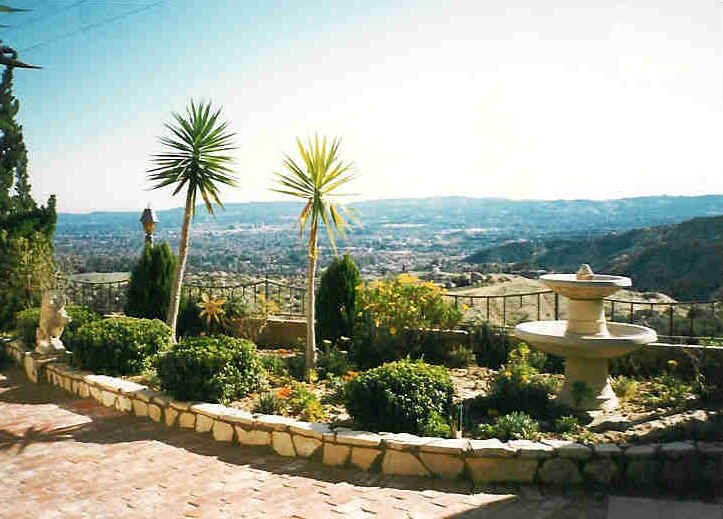 |
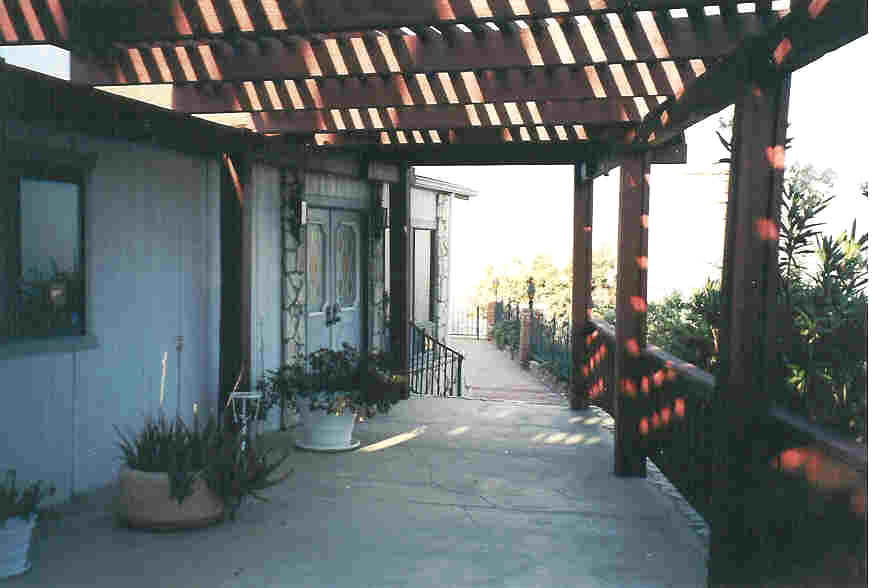 |
| Landscape
and view from entry walkway to front of home |
Front
entry with redwood patio covering |
|
|
|
The Summit
Mobile Estates
Canoga Park, California
Community
Amenities: Accessible to major
freeways and surface streets, making it oftentimes a convenient option
during heavier traffic hours. 30 minutes to the beach. 45 minutes from downtown
Los Angeles, 30 minutes to Burbank Airport. Secluded and Quiet Property for a unique buyer who enjoys
privacy and likes to entertain.
|
|
FIRST
TIME OFFERED IN 13 YEARS
Seller Financing Available
OAC w/20%
down
|